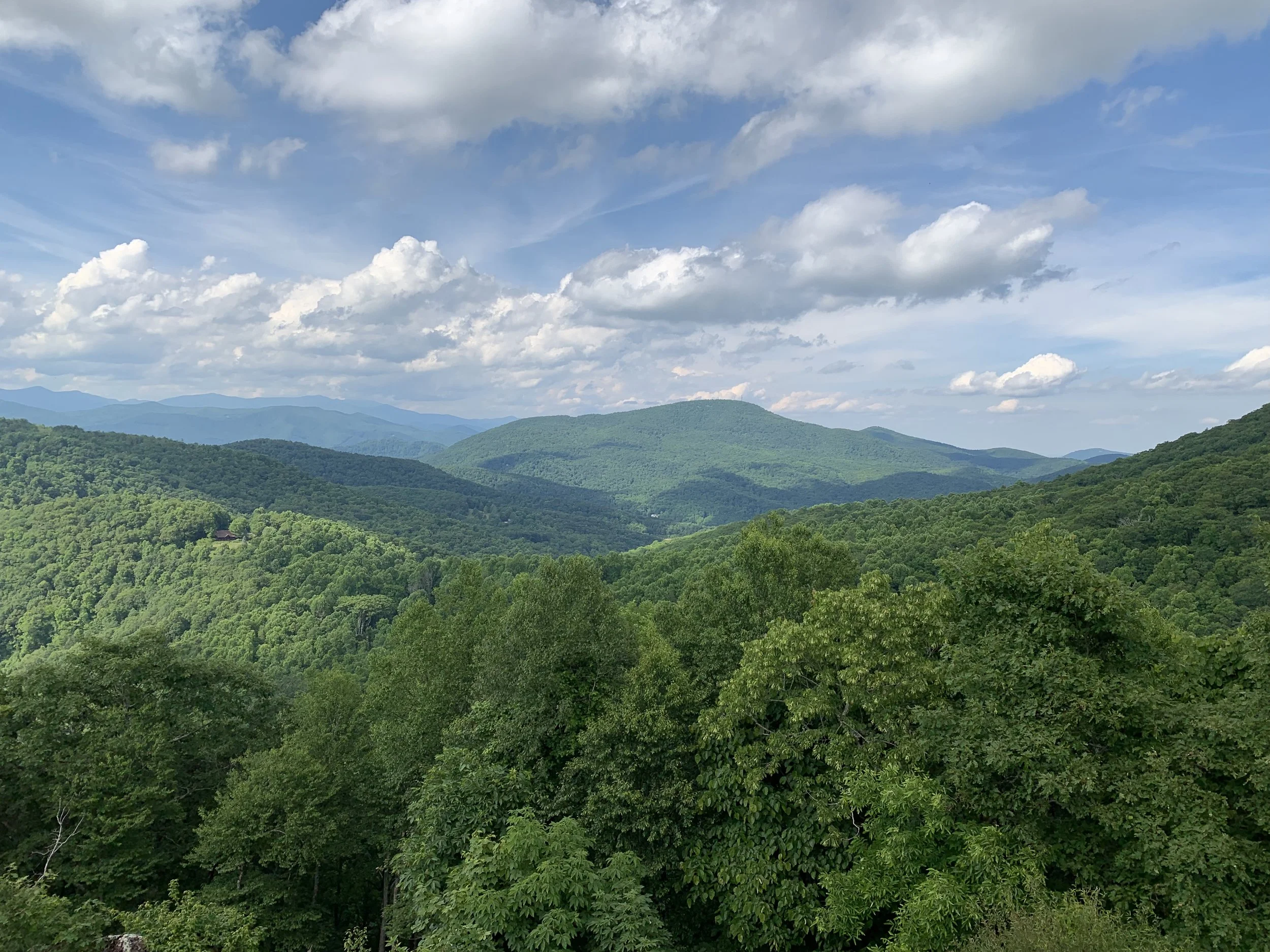
84 Meadow Top Lane
Click above to view video walkthrough
Listed by Ashton Peters and Lauren Butcher with Ivester Jackson Blackstream | Christie’s International Real Estate
84 Meadow Top Lane
Located in Grand Highlands at Bearwallow Mountain in Hendersonville, NC
Offered at $1,675,000

Cozy mountain luxury meets breathtaking views and elevated finishes in this stunning timber-frame home at 3,500 ft on Bearwallow Mountain.
Sculptural Douglas fir beams and a grand stone fireplace anchor the main living space in a luxurious and cozy aesthetic, with a dramatic 22’ vaulted ceiling lit by an impressive chandelier. Every room enjoys a view in this 3BD, 5BA, 3,215+ sqft retreat on 1.07 acres, where expansive windows frame the kitchen, dining area, and living room, seamlessly opening to over 400 sqft of covered deck space. Here, outdoor living shines with daily spectacles of playful hummingbirds, frequent rainbows, and layered long-range mountain views, all enjoyed lounging or gathered at the outdoor dining table for meals al fresco with an outdoor fireplace adding to the ambiance.
Designed for both beauty and function, the kitchen inspires creativity with a custom Mountain Showcase island topped with a gorgeous quartz countertop, complemented by knotty alder cabinetry with custom mixer lift cabinet, spice drawers, cookbook storage, custom knife and utensil drawer, deep drawer storage and pantry cabinet. Leathered granite countertops, a natural stone backsplash, and a hammered copper sink add texture and warmth, perfectly paired with the elite 48” Wolf range featuring a double oven, grill, and industrial whisper-quiet hood. This well-appointed space is ideal for preparing meals while engaging with guests in the open floor plan, where the kitchen flows seamlessly into the dining and living areas.
The spacious and bright primary suite offers a private covered deck with outdoor stone fireplace and long-range views to wake up to the mountains. The ensuite bathroom includes two vanities, shower, radiant heated floors, and a walk-in closet with a modular Elfa design. The lower level adds two ensuite bedrooms, a living room with built-in surround sound, stone fireplace, wet bar with ice maker, creative nook with modular shelving, wine cellar/pantry space, and another expansive covered deck for lounging.
A lovely covered breezeway connects the main house to the roomy two‑car garage with EV charger, with a fantastic home office, creative/fitness studio, or additional guest space located on the upper floor!
Don’t miss this opportunity to own a peaceful retreat in one of the area’s most beautiful, gated mountain communities.


Features
PROPERTY OVERVIEW
Built by Sulaski Tinsley in 2015, Energy Star Certified Home
3 Bedrooms | 5 Bathrooms | 3,215 total sqft | 434 addt’l heated sqft
1.07 acres with HOA greenspace directly behind property (preserving views)
Timber frame build with aesthetic mortise-and-tenon Douglas fir beams
Long range mountain views, every room has a beautiful view
Deck faces S/SE; front of home faces NW
Expansive covered main level deck with lounging and outdoor dining areas
Three fireplaces: Great Room gas fireplace, Living room gas fireplace, Wood-burning outdoor fireplace with gas starter
2-car garage (plus space for golf cart) & electric vehicle charger
White oak flooring and Knotty alder cabinetry throughout
10’ main ceilings; 22’ vaulted great room ceiling, 8’ doorways with solid wood doors
Quiet, serene setting with abundant hummingbirds and rainbows over Bearwallow Mountain
MAIN LEVEL: GREAT ROOM, KITCHEN, DINING, LAUNDRY/MUDROOM, PRIMARY SUITE, & COVERED DECK
Stunning great room with 22’ vaulted ceilings and chandelier
Expansive outdoor living spaces with 479sqft of covered deck space (on main level) for lounging, dining al fresco, and enjoying long range views with an outdoor gas starter/wood burning fireplace
Designer chef’s kitchen with knotty alder cabinetry and custom island by Mountain Showcase
Large kitchen island with beautiful quartz countertop, pullout cutting board drawer, custom knife and utensil drawers, storage, and microwave drawer
Gorgeous leathered granite counter tops with natural stone tile backsplash and dual-basin hammered copper sink
48” Wolf range (double oven, 6-burner, center grill) with industrial whisper-quiet hood, LG refrigerator
Custom mixer lift cabinet, deep storage drawers, and pantry space
Laundry on main level with mudroom storage cabinet and Mountain Showcase custom cabinetry
Spacious primary bedroom with long range mountain views and access to private covered deck with outdoor fireplace
Primary ensuite bathroom with radiant heated floors & shower , including walk-in closet with customizable Elfa closet system
LOWER LEVEL: BEDROOMS, LIVING ROOM, & DECK
Two bedrooms, each with ensuite bathrooms and closets
Bedroom #2: Spacious bedroom (nearly the size of the primary) with long range views, radiant heated bathroom floor
Bedroom #3: Ensuite bathroom with granite counter tops, long range views
Expansive (mainly) covered deck with Pebbledash walls, 753 sqft of deck space on lower level with long range views
Office nook with desk and modular shelving
Living room with surround sound speakers, wet bar, and KitchenAid ice maker
Wine storage/additional pantry cellar (naturally cool)
HOME OFFICE / CREATIVE STUDIO / GUEST SPACE
F.R.O.G. (finished room over garage) 434 sqft with treetop views and half bath
Minisplit system for heating and cooling
Perfect for a home office, creative studio, fitness space, or additional guest space
TECHNOLOGY & UTILITIES
Smart thermostat and smoke detectors (Google Home integration)
Whole-house audio, 6 zones with intercom capability (Home Theater Direct)
AT&T 4GB fiber internet and Cat 6 wiring throughout
Mesh Wi-Fi network (3 zones: downstairs, main level, office)
Whole-house generator (22KW, propane)
500-gallon Blossman inground propane tank
Tankless water heater for instant hot water

